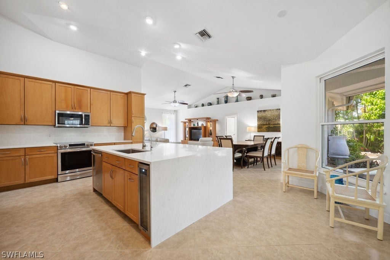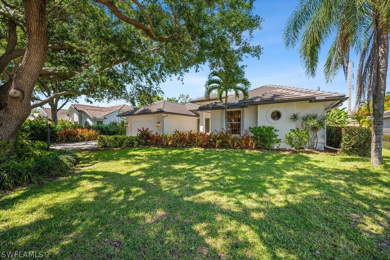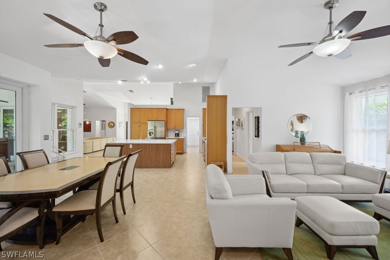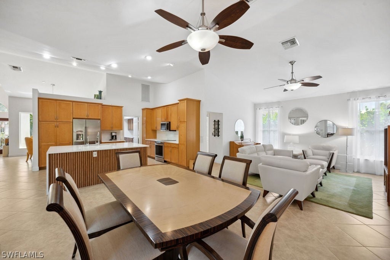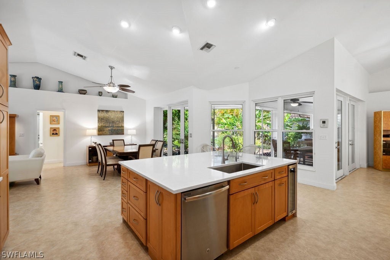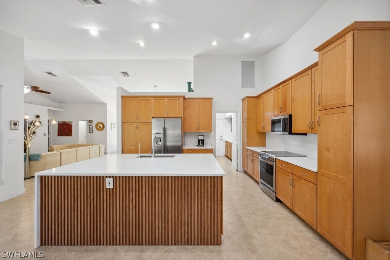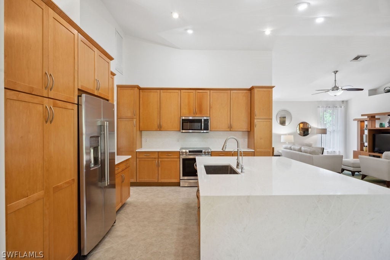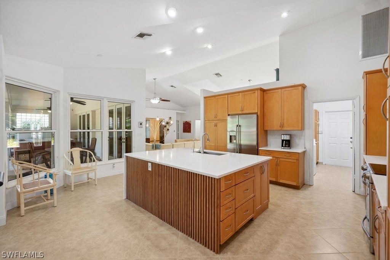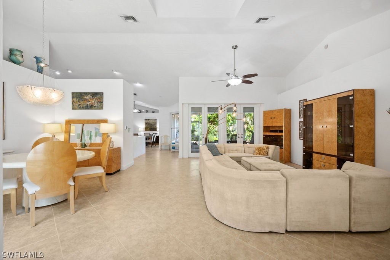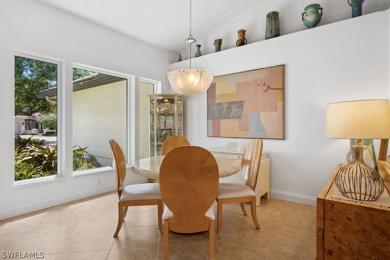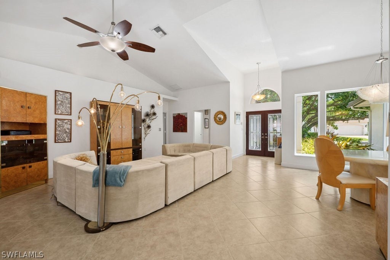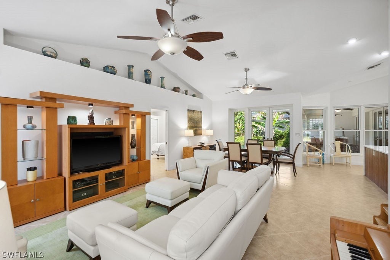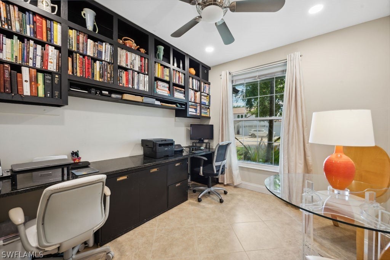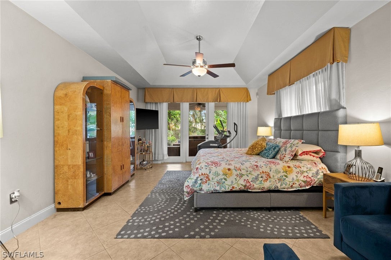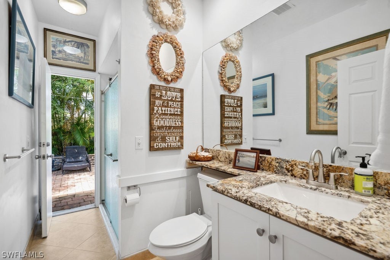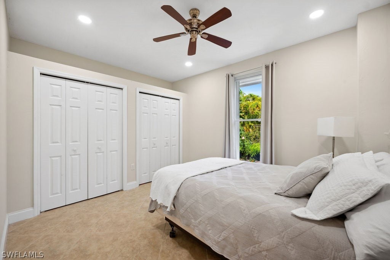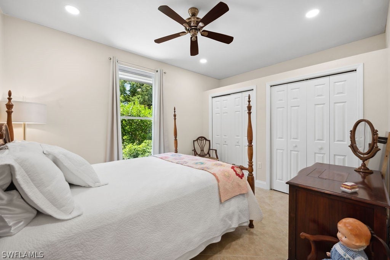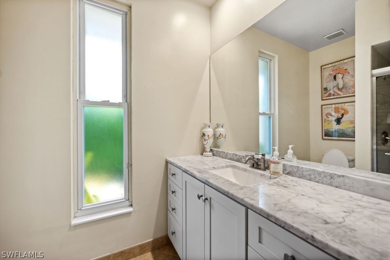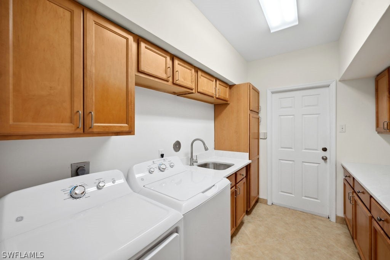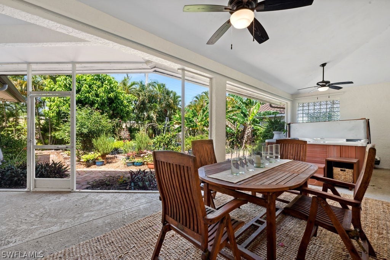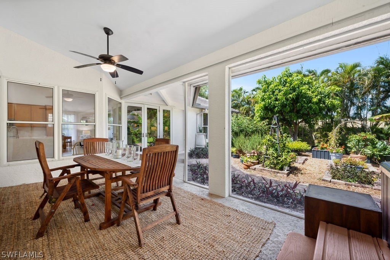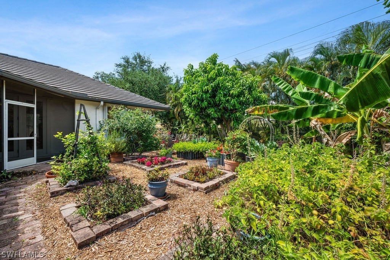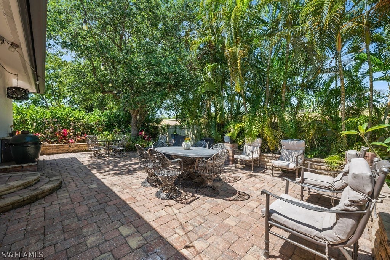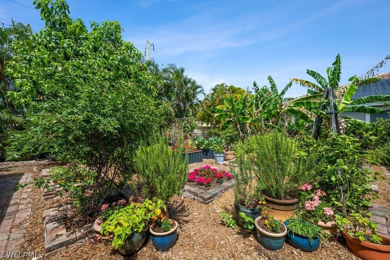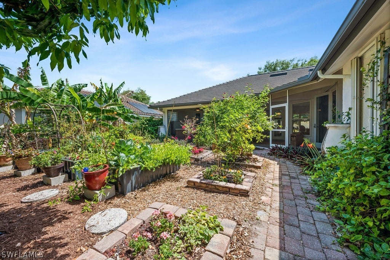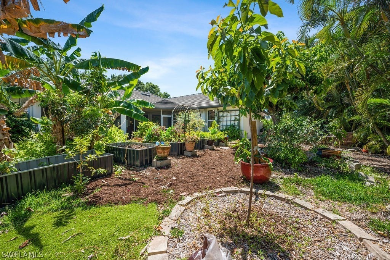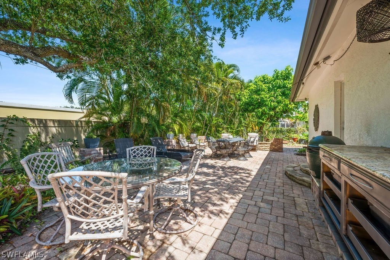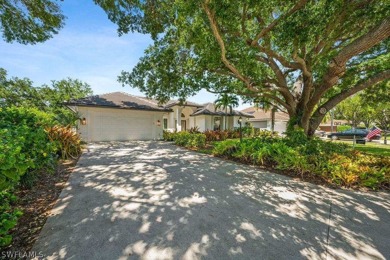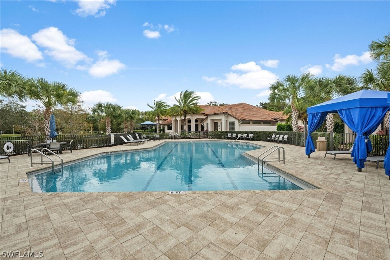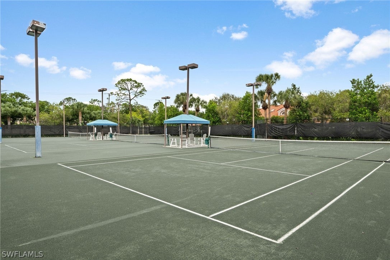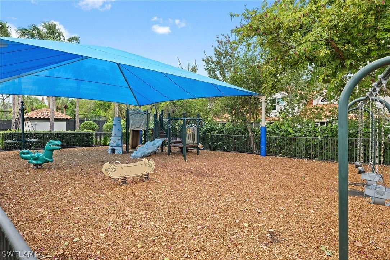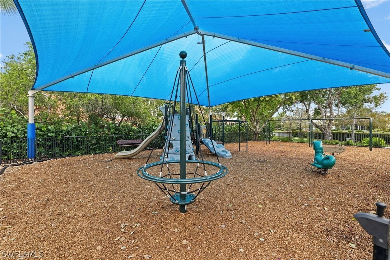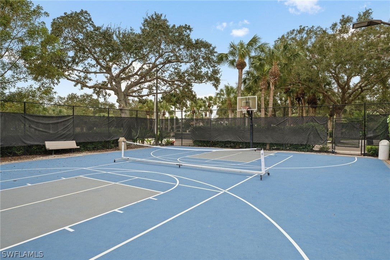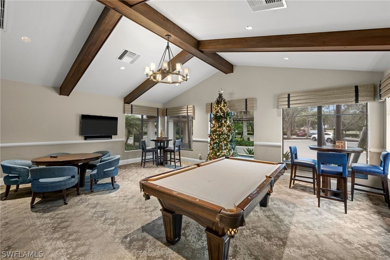Address8141 Las Palmas Way, NAPLES, FL, 34109
Price$1,450,000
- 4 Beds
- 4 Baths
- Residential
- 2,819 SQ FT
- Built in 1993
Spacious 4-bedroom residence with an additional den, ideally situated within the Monterey gated community. The den, strategically positioned adjacent to the Living Room and Master Bedroom, offers versatile use as an office or nursery. Both the family room and living room seamlessly connect to the screened lanai area, providing an open and inviting atmosphere. Open Kitchen is recently updated with new Quartz countertops, stainless steel appliances and ready to entertain. Interior of home freshly repainted. List of all updates available. The sizable backyard offers ample space for a potential pool. The property boasts a flourishing garden where the current owners cultivate their own fruits and vegetables, utilizing numerous fruit trees and raised boxes, all efficiently irrigated by a private well. This home features a newer roof installed in 2019 and a brand-new main AC unit with a warranty effective from 2023. Residents can enjoy the amenities of a superb clubhouse, complete with billiards, tennis courts, pickle ball, a community room, and a pool surrounded by cabanas. During the summer, the community hosts a highly competitive swim program, adding to the appeal for families. Monterey's prime location ensures quick access to world-renowned shopping, fine dining establishments, and pristine beaches, all just minutes away.
Essential Information
- MLS® #224032797
- Price$1,450,000
- HOA Fees$0
- Bedrooms4
- Bathrooms4.00
- Full Baths3
- Half Baths1
- Square Footage2,819
- Acres0.29
- Price/SqFt$514 USD
- Year Built1993
- TypeResidential
- Sub-TypeSingle Family
- StyleRanch, One Story
- StatusActive
Community Information
- Address8141 Las Palmas Way
- SubdivisionMONTEREY
- CityNAPLES
- CountyCollier
- StateFL
- Zip Code34109
Area
NA14 -Vanderbilt Rd to Pine Ridge Rd
Amenities
Basketball Court, Billiard Room, Cabana, Clubhouse, Fitness Center, Library, Playground, Pickleball, Pool, Sidewalks, Tennis Court(s)
Utilities
Cable Available, High Speed Internet Available
Features
Rectangular Lot, Cul-De-Sac, Sprinklers Automatic
Parking
Attached, Driveway, Garage, Paved, Two Spaces, Garage Door Opener
Garages
Attached, Driveway, Garage, Paved, Two Spaces, Garage Door Opener
Interior Features
Attic, Breakfast Bar, Bathtub, Tray Ceiling(s), Dual Sinks, Entrance Foyer, Family/Dining Room, French Door(s)/Atrium Door(s), Kitchen Island, Living/Dining Room, Pull Down Attic Stairs, Separate Shower, Walk-In Closet(s), High Speed Internet, Home Office, Split Bedrooms
Appliances
Dryer, Dishwasher, Freezer, Disposal, Microwave, Range, Refrigerator, Water Purifier, Washer
Cooling
Central Air, Ceiling Fan(s), Electric
Exterior Features
Deck, Fence, Fruit Trees, Sprinkler/Irrigation, Patio, Room For Pool, Shutters Manual, Privacy Wall
Lot Description
Rectangular Lot, Cul-De-Sac, Sprinklers Automatic
Windows
Single Hung, Sliding, Impact Glass
Amenities
- # of Garages2
- ViewLandscaped
- WaterfrontNone
- Has PoolYes
- PoolCommunity
Interior
- InteriorTile
- HeatingCentral, Electric
- # of Stories1
- Stories1
Exterior
- ExteriorBlock, Concrete, Stucco
- RoofTile
- ConstructionBlock, Concrete, Stucco
School Information
- ElementaryPELICAN MARSH ELEM
- MiddlePINE RIDGE MIDDLE
- HighBARRON COLLIER HS
Additional Information
- Date ListedApril 10th, 2024
Listing Details
- OfficeCompass Florida LLC
 The data relating to real estate for sale on this web site comes in part from the Broker ReciprocitySM Program of the Charleston Trident Multiple Listing Service. Real estate listings held by brokerage firms other than NV Realty Group are marked with the Broker ReciprocitySM logo or the Broker ReciprocitySM thumbnail logo (a little black house) and detailed information about them includes the name of the listing brokers.
The data relating to real estate for sale on this web site comes in part from the Broker ReciprocitySM Program of the Charleston Trident Multiple Listing Service. Real estate listings held by brokerage firms other than NV Realty Group are marked with the Broker ReciprocitySM logo or the Broker ReciprocitySM thumbnail logo (a little black house) and detailed information about them includes the name of the listing brokers.
The broker providing these data believes them to be correct, but advises interested parties to confirm them before relying on them in a purchase decision.
Copyright 2024 Charleston Trident Multiple Listing Service, Inc. All rights reserved.

