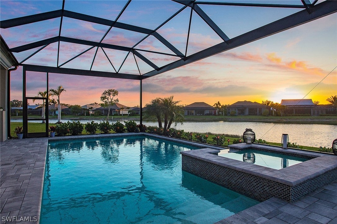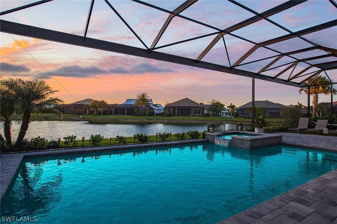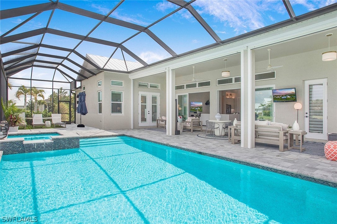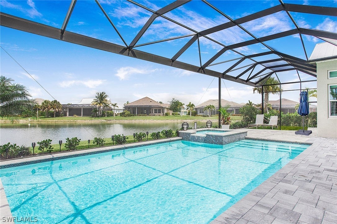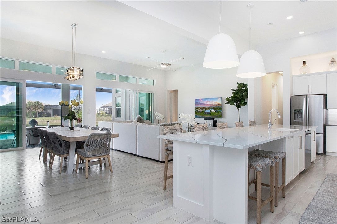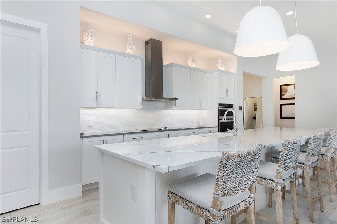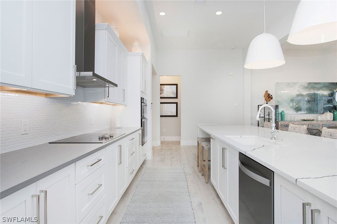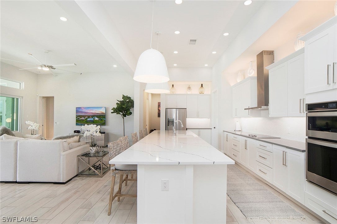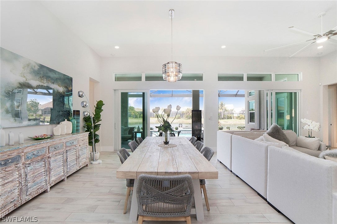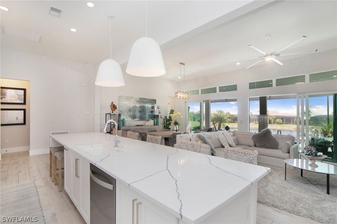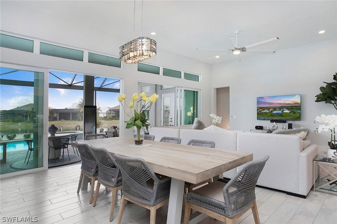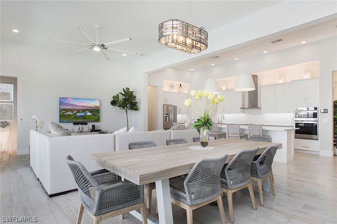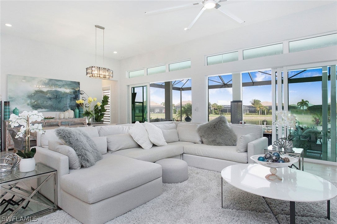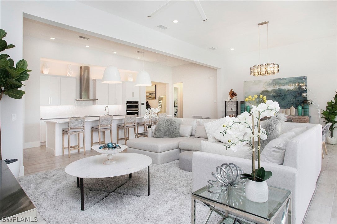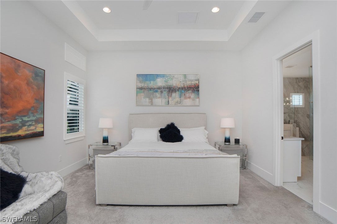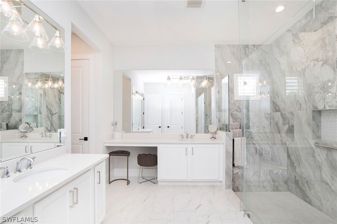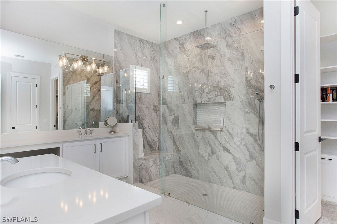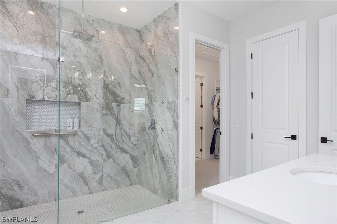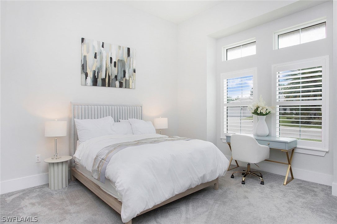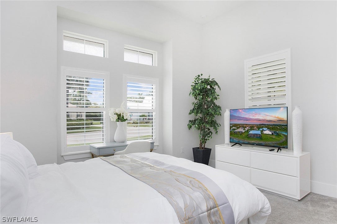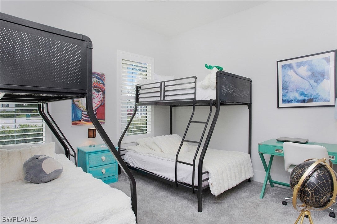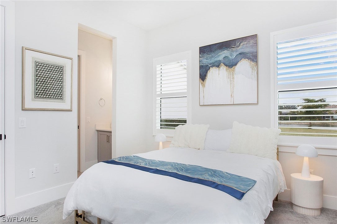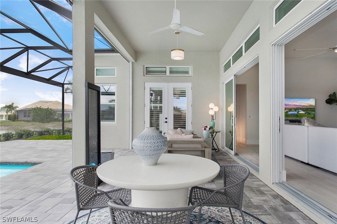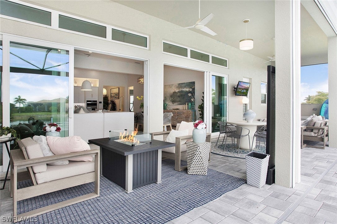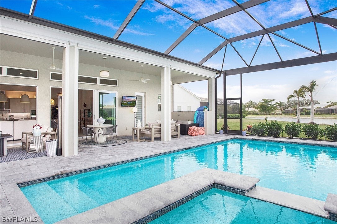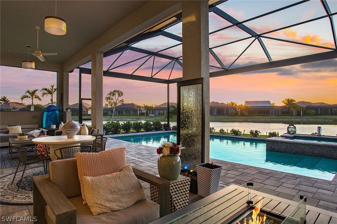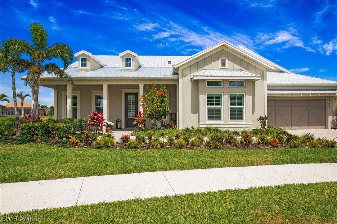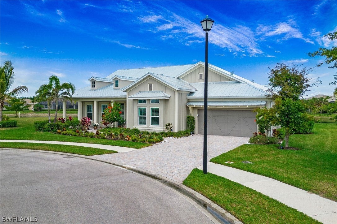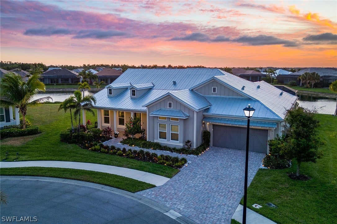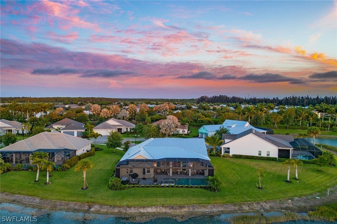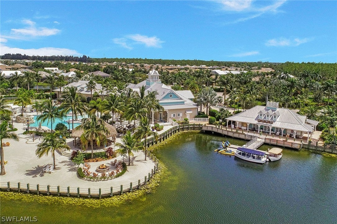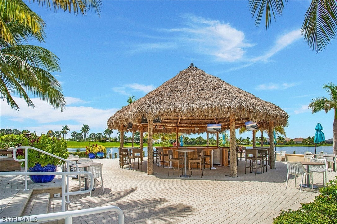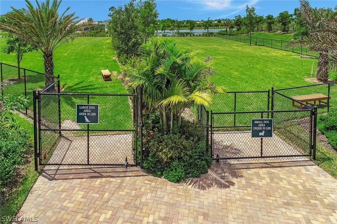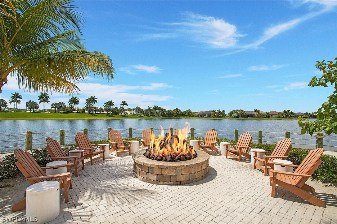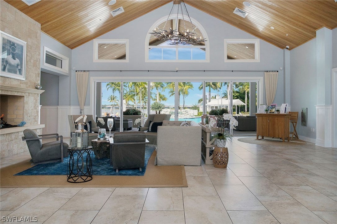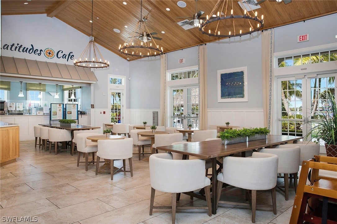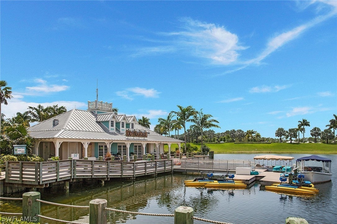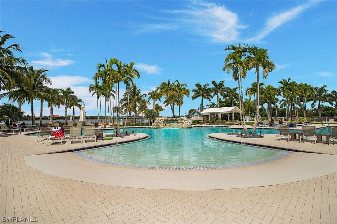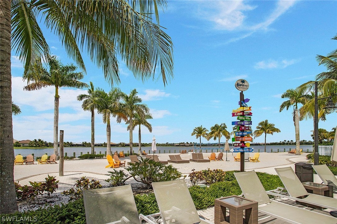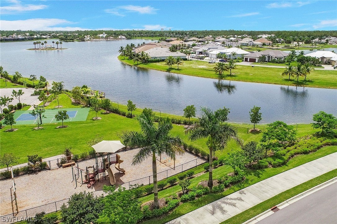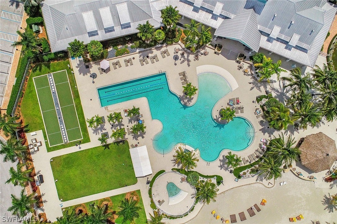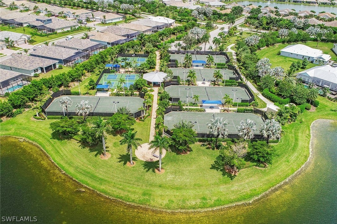Address14629 Regatta Lane, NAPLES, FL, 34114
Price$2,195,000
- 4 Beds
- 4 Baths
- Residential
- 2,938 SQ FT
- Built in 2021
Welcome to the epitome of Florida living! This stunning waterfront, open-concept home, rests on an oversized pie-shaped lot on a cul-de-sac and boasts 12-foot ceilings and impact windows throughout. The property includes a custom heated salt-water pool and spa, a three-car garage, four bedrooms, and three and a half baths. Relish in breathtaking sunsets over the lake from the extended west-facing lanai. Inside, you’ll find a contemporary gourmet kitchen with an oversized island, a walk-in pantry, upgraded wood-look tile flooring, quartz countertops, and plantation shutters throughout. Modern light fixtures elevate the home's elegance. Benefit from peace of mind with this 2021 build and the recent installation of automatic roll-down storm shutters on the lanai. The primary suite provides picturesque lake views and French doors leading to the lanai. The primary bath offers dual vanities, a walk-in shower, and two spacious walk-in closets with custom shelving. Residents enjoy exclusive access to Naples Reserve amenities, which include a clubhouse with a zero-entry pool and lap lanes, a lakefront beach, fire pit, Tiki Bar, beach volleyball, fitness center, café, tennis and pickleball courts, bocce ball, a Tot Lot, boat ramp, two dog parks, miles of walking, biking, and jogging trails, and much more.
Essential Information
- MLS® #224036516
- Price$2,195,000
- HOA Fees$1,661 /Quarterly
- Bedrooms4
- Bathrooms4.00
- Full Baths3
- Half Baths1
- Square Footage2,938
- Acres0.39
- Price/SqFt$747 USD
- Year Built2021
- TypeResidential
- Sub-TypeSingle Family
- StyleRanch, One Story
- StatusActive
Community Information
- Address14629 Regatta Lane
- SubdivisionSPARROW CAY
- CityNAPLES
- CountyCollier
- StateFL
- Zip Code34114
Area
NA37 - East Collier S/O 75 E/O 9
Amenities
Beach Rights, Basketball Court, Bocce Court, Boat Dock, Boat Ramp, Clubhouse, Dog Park, Hobby Room, Library, Barbecue, Picnic Area, Pier, Playground, Pickleball, Park, Pool, Restaurant, Spa/Hot Tub, Storage, Sidewalks, Tennis Court(s)
Utilities
Cable Available, High Speed Internet Available, Underground Utilities
Features
Cul-De-Sac, Oversized Lot, Sprinklers Automatic
Parking
Attached, Driveway, Garage, Paved, Garage Door Opener
Garages
Attached, Driveway, Garage, Paved, Garage Door Opener
Pool
Gas Heat, Heated, In Ground, Pool Equipment, Community
Interior Features
Built-in Features, Bedroom on Main Level, Tray Ceiling(s), Closet Cabinetry, Dual Sinks, Entrance Foyer, Eat-in Kitchen, French Door(s)/Atrium Door(s), High Ceilings, Kitchen Island, Living/Dining Room, Multiple Shower Heads, Main Level Primary, Pantry, Shower Only, Separate Shower, Cable TV, Walk-In Pantry, Walk-In Closet(s), High Speed Internet, Split Bedrooms
Appliances
Built-In Oven, Dryer, Dishwasher, Electric Cooktop, Freezer, Disposal, Microwave, Refrigerator, Self Cleaning Oven, Washer
Cooling
Central Air, Ceiling Fan(s), Electric
Exterior Features
Security/High Impact Doors, Sprinkler/Irrigation, Patio, Shutters Electric
Lot Description
Cul-De-Sac, Oversized Lot, Sprinklers Automatic
Windows
Impact Glass, Window Coverings
Office
Premier Sotheby's Int'l Realty
Amenities
- # of Garages3
- ViewLake, Water
- Is WaterfrontYes
- WaterfrontLake
- Has PoolYes
Interior
- InteriorCarpet, Tile
- HeatingCentral, Electric
- # of Stories1
- Stories1
Exterior
- ExteriorBlock, Concrete, Stucco
- RoofMetal
- ConstructionBlock, Concrete, Stucco
Additional Information
- Date ListedApril 24th, 2024
Listing Details
 The data relating to real estate for sale on this web site comes in part from the Broker ReciprocitySM Program of the Charleston Trident Multiple Listing Service. Real estate listings held by brokerage firms other than NV Realty Group are marked with the Broker ReciprocitySM logo or the Broker ReciprocitySM thumbnail logo (a little black house) and detailed information about them includes the name of the listing brokers.
The data relating to real estate for sale on this web site comes in part from the Broker ReciprocitySM Program of the Charleston Trident Multiple Listing Service. Real estate listings held by brokerage firms other than NV Realty Group are marked with the Broker ReciprocitySM logo or the Broker ReciprocitySM thumbnail logo (a little black house) and detailed information about them includes the name of the listing brokers.
The broker providing these data believes them to be correct, but advises interested parties to confirm them before relying on them in a purchase decision.
Copyright 2024 Charleston Trident Multiple Listing Service, Inc. All rights reserved.







