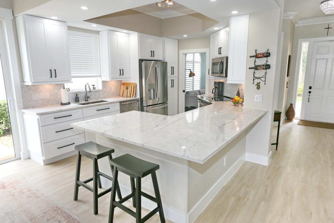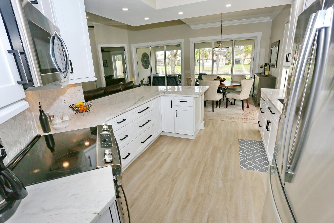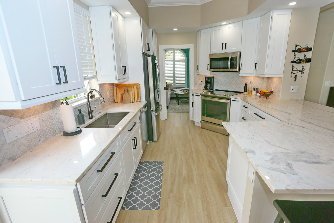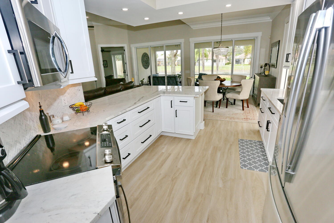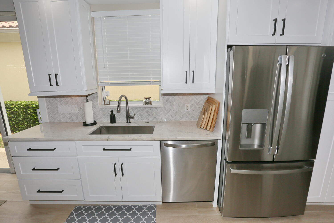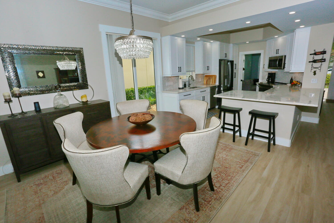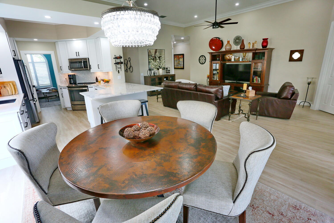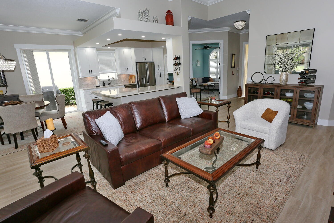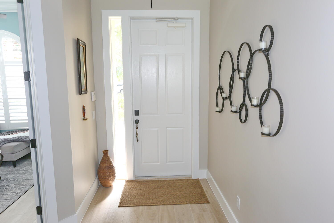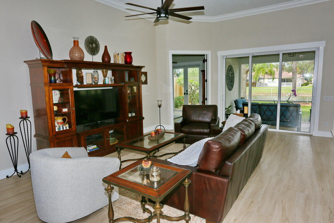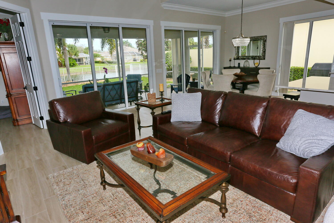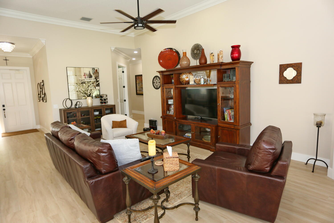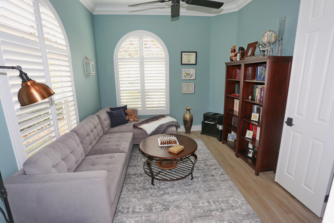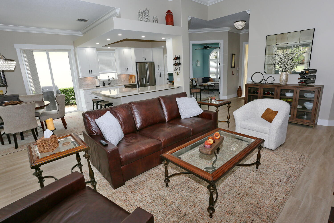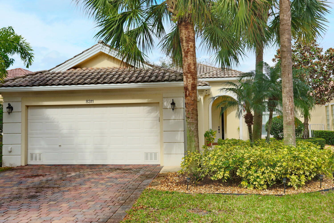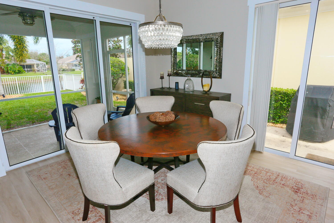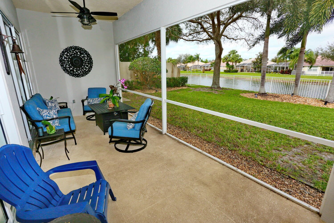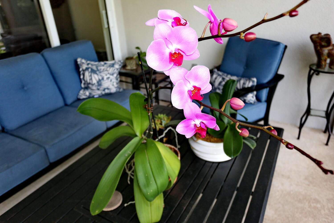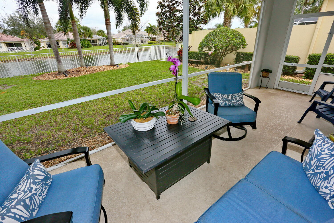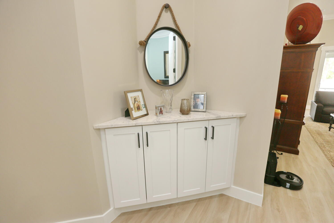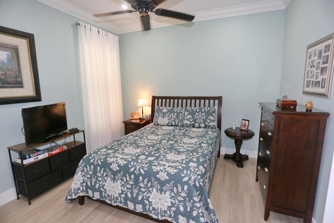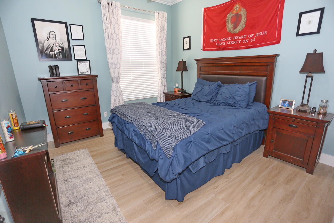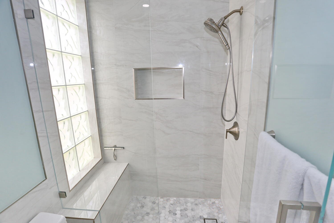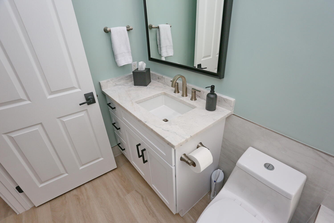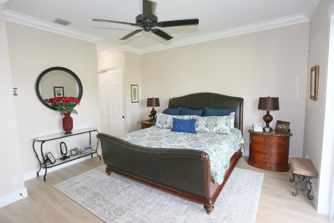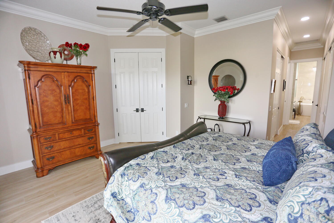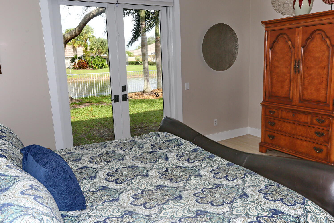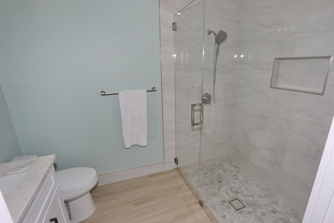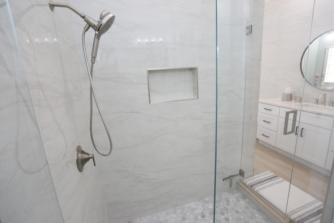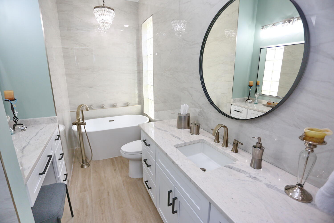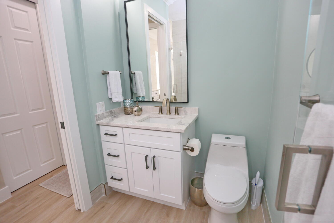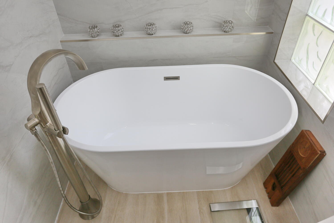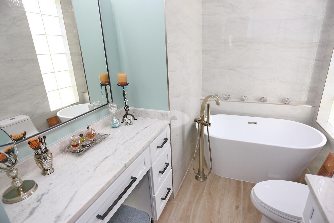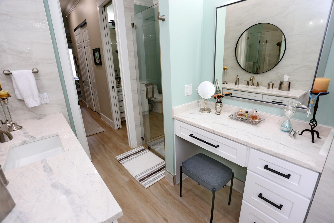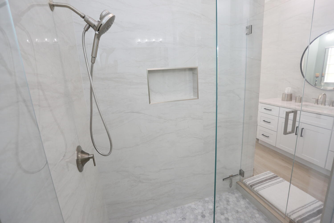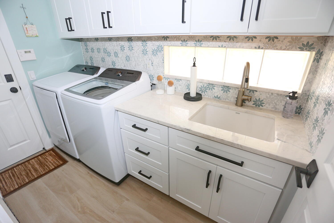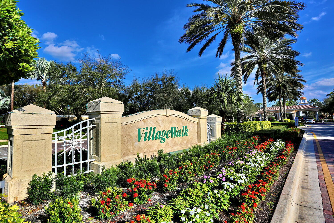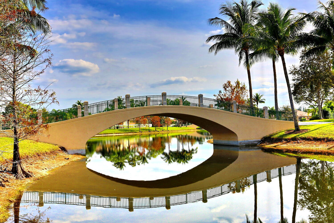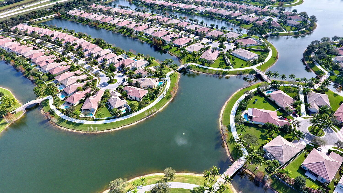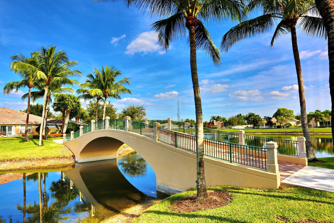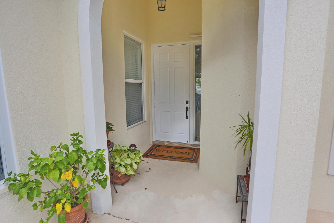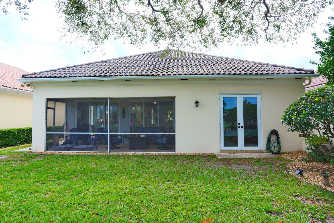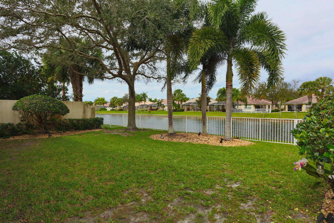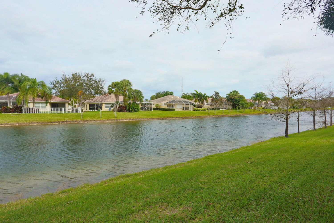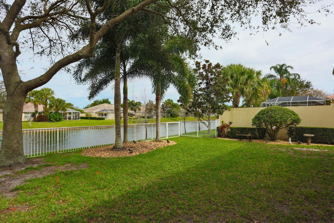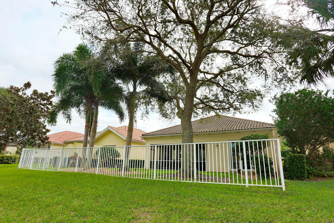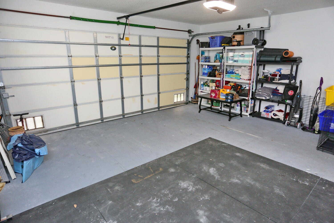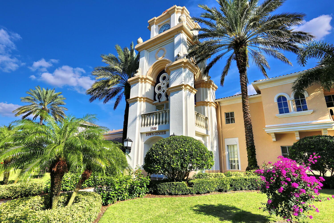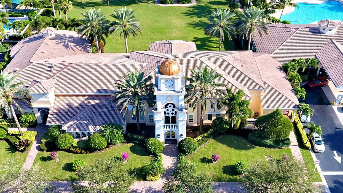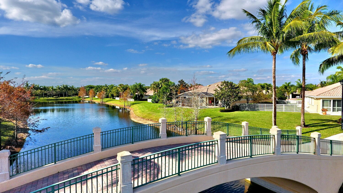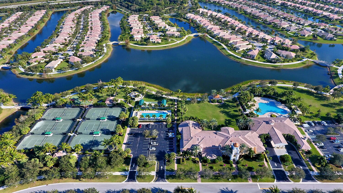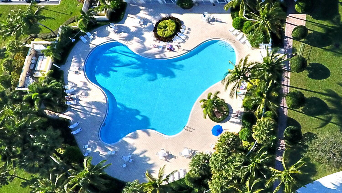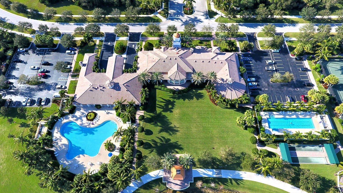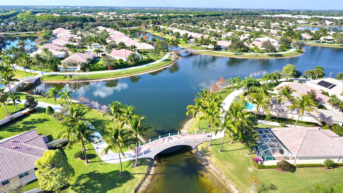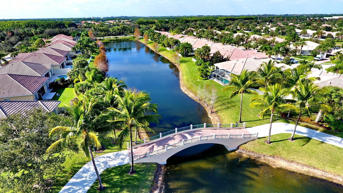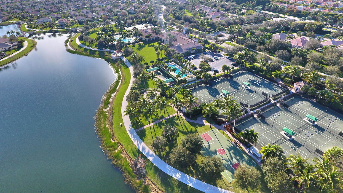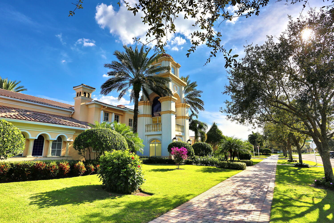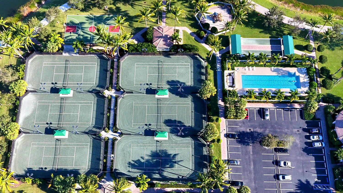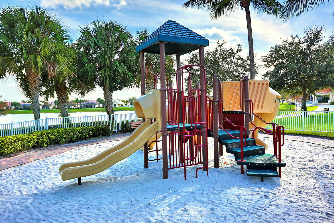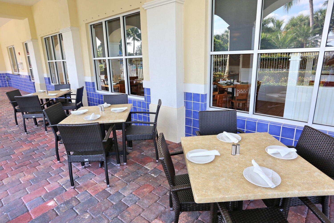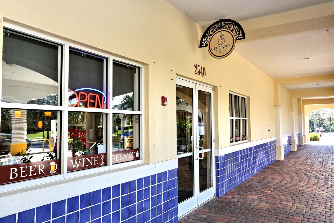Address8311 Tobago Lane, Wellington, FL, 33414
Price$825,000
- 3 Beds
- 3 Baths
- Residential
- 2,001 SQ FT
- Built in 2005
BRING ALL OFFERS! New IMPACT Windows! This residence boasts a full remodel, featuring stunning new porcelain tile throughout. Enjoy enhanced lighting and crown molding, a gourmet kitchen with QUARTZITE counters, marble backsplash, and all new stainless steal appliances.Wifi range with air fryer. The bathrooms showcase QUARTZITE counters, a unique hallway nook with built in storage, master bath with separate sides, roman tub, and makeup sitting area. Shower StayCLEAN Glass doors.Upgrades include new cabinets in kitchen, bath,laundry rooms, new closet doors, new baseboards, QUARTZITE laundry room counter with glass backsplash, tankless water heater, and den plantation shutters. Screened patio overlooks garden and water view. Modern conveniences include new smoke alarms , NEW AC 2021Common ground amenities. Two pools, tennis, bocci, pickle ball and more. Cafe and post office along with Gym to workout. This-well maintained community, centrally located near Equestrian sports and Wellington Green Mall, is a must with its recent renovations. Trucks allowed but need to be parked in garage at night. New AC
Upcoming Open Houses
- Date/TimeSunday, April 28th, 12:00pm - 3:00pm
Essential Information
- MLS® #RX-10953587
- Price$825,000
- HOA Fees$533
- Taxes$7,343 (2023)
- Bedrooms3
- Bathrooms3.00
- Full Baths3
- Square Footage2,001
- Acres0.15
- Price/SqFt$412 USD
- Year Built2005
- TypeResidential
- StyleMediterranean
- StatusActive
Community Information
- Address8311 Tobago Lane
- Area5570
- DevelopmentVillagewalk
- CityWellington
- CountyPalm Beach
- StateFL
- Zip Code33414
Sub-Type
Residential, Single Family Detached
Restrictions
Buyer Approval, Comercial Vehicles Prohibited, Lease OK w/Restrict, No RV, Tenant Approval
Subdivision
VILLAGEWALK OF WELLINGTON 5
Amenities
Basketball, Bike - Jog, Business Center, Cafe/Restaurant, Clubhouse, Community Room, Exercise Room, Game Room, Lobby, Manager on Site, Pickleball, Playground, Pool, Sidewalks, Spa-Hot Tub, Street Lights, Tennis
Utilities
Cable, 3-Phase Electric, Public Sewer, Public Water
Parking
2+ Spaces, Driveway, Garage - Attached, Vehicle Restrictions
Interior Features
Closet Cabinets, Entry Lvl Lvng Area, Foyer, French Door, Laundry Tub, Pantry, Roman Tub, Split Bedroom, Volume Ceiling, Walk-in Closet
Appliances
Auto Garage Open, Dishwasher, Disposal, Dryer, Ice Maker, Microwave, Range - Electric, Refrigerator, Smoke Detector, Washer, Washer/Dryer Hookup, Water Heater - Elec
Cooling
Ceiling Fan, Central, Electric
Exterior Features
Auto Sprinkler, Covered Patio, Lake/Canal Sprinkler, Screened Patio
Windows
Blinds, Hurricane Windows, Impact Glass, Plantation Shutters, Verticals
High
Palm Beach Central High School
Office
Keller Williams Realty - Welli
Amenities
- # of Garages2
- ViewGarden, Canal
- Is WaterfrontYes
- WaterfrontCanal Width 1 - 80
Interior
- HeatingCentral, Electric
- # of Stories1
- Stories1.00
Exterior
- Lot Description< 1/4 Acre
- RoofS-Tile
- ConstructionCBS, Frame/Stucco
School Information
- MiddleEmerald Cove Middle School
Additional Information
- Days on Website93
- ZoningRES
Listing Details
Price Change History for 8311 Tobago Lane, Wellington, FL (MLS® #RX-10953587)
| Date | Details | Change | |
|---|---|---|---|
| Status Changed from Price Change to Active | – | ||
| Status Changed from Active to Price Change | – | ||
| Price Reduced from $849,000 to $825,000 | |||
| Status Changed from Price Change to Active | – | ||
| Price Reduced from $895,000 to $849,000 | |||
| Show More (4) | |||
| Price Reduced from $915,000 to $895,000 | |||
| Status Changed from Active to Price Change | – | ||
| Price Reduced from $935,000 to $915,000 | |||
| Status Changed from New to Active | – | ||
Similar Listings To: 8311 Tobago Lane, Wellington

All listings featuring the BMLS logo are provided by BeachesMLS, Inc. This information is not verified for authenticity or accuracy and is not guaranteed. Copyright ©2024 BeachesMLS, Inc.
Listing information last updated on April 28th, 2024 at 12:45am EDT.
 The data relating to real estate for sale on this web site comes in part from the Broker ReciprocitySM Program of the Charleston Trident Multiple Listing Service. Real estate listings held by brokerage firms other than NV Realty Group are marked with the Broker ReciprocitySM logo or the Broker ReciprocitySM thumbnail logo (a little black house) and detailed information about them includes the name of the listing brokers.
The data relating to real estate for sale on this web site comes in part from the Broker ReciprocitySM Program of the Charleston Trident Multiple Listing Service. Real estate listings held by brokerage firms other than NV Realty Group are marked with the Broker ReciprocitySM logo or the Broker ReciprocitySM thumbnail logo (a little black house) and detailed information about them includes the name of the listing brokers.
The broker providing these data believes them to be correct, but advises interested parties to confirm them before relying on them in a purchase decision.
Copyright 2024 Charleston Trident Multiple Listing Service, Inc. All rights reserved.

